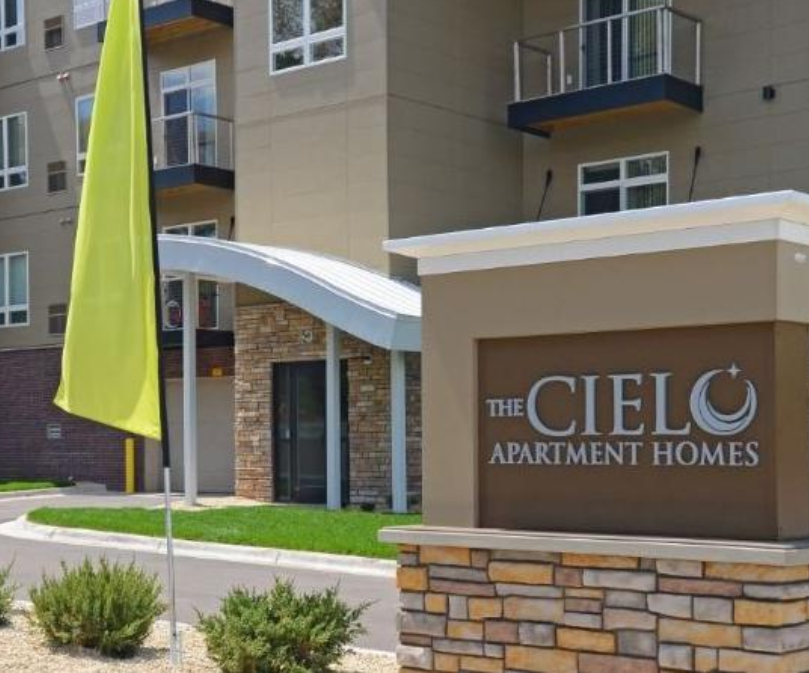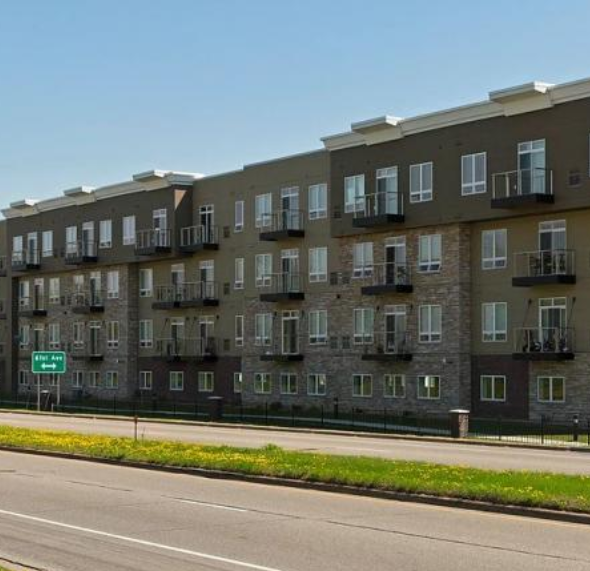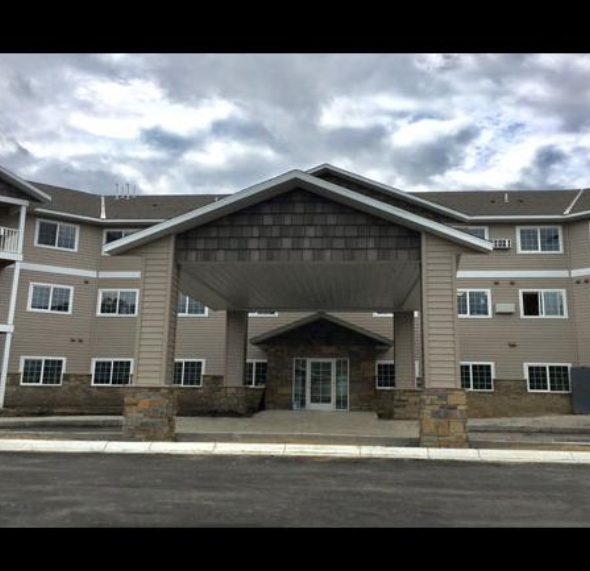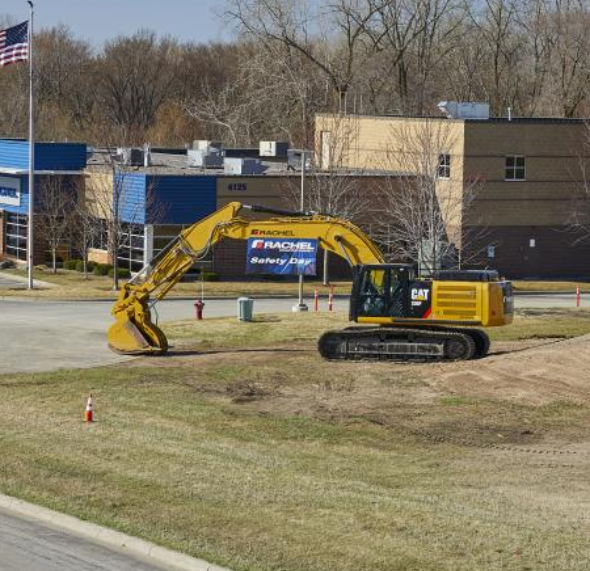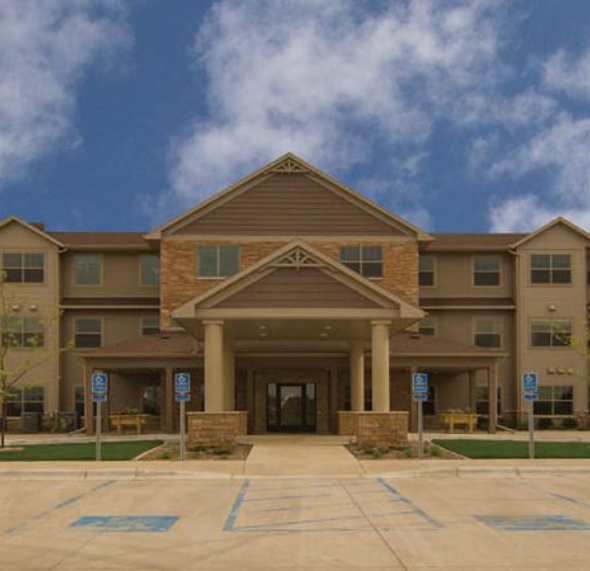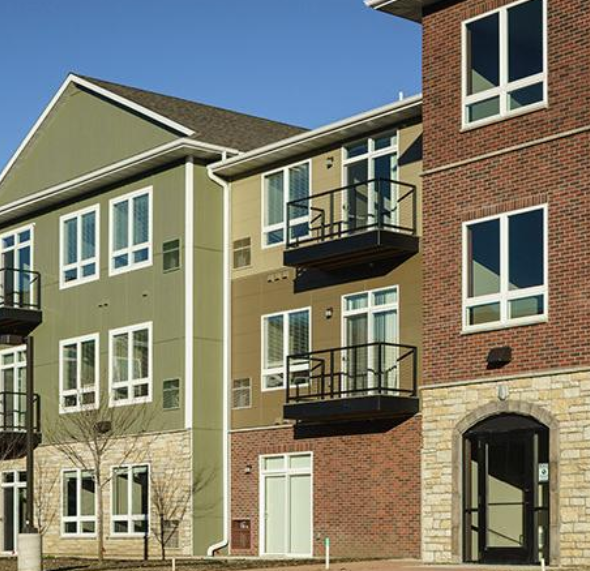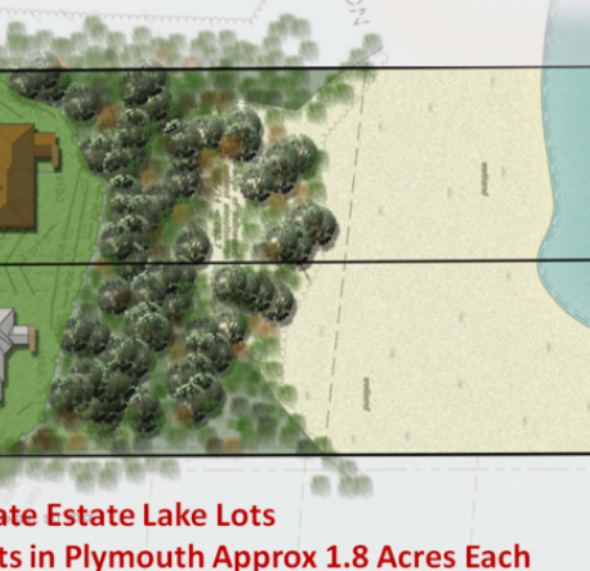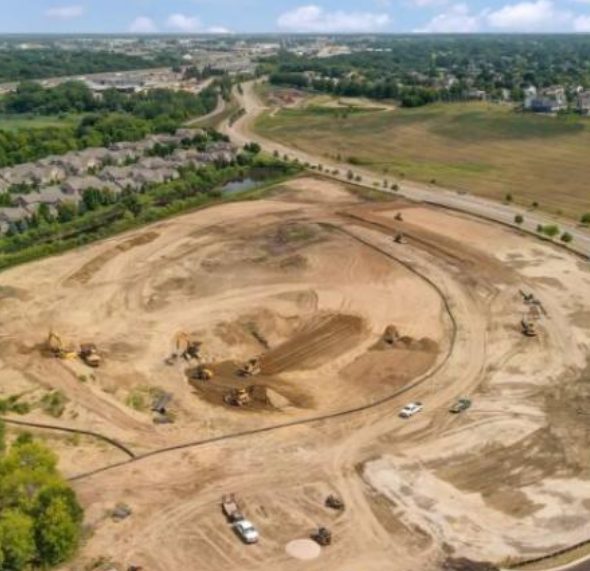The Cielo Apartments are a three phase 269 unit apartment complex in Fridley, MN. The first and second buildings of the trio are four story buildings featuring three stories of living space above first floor community spaces and parking garages. Both buildings consist of 101 units, each with 9′ ceilings, granite counter-tops, full size washer and dryer and open shelving above the sinks. The common areas consist of a two story atrium lobby, community room, party room and fitness center. The third and final building is a three story, 67 unit, 87,239 square foot apartment complex with many of the same features as the first two buildings.
The name of the community, “Cielo,” is Spanish and Italian for “sky” or “heaven.”
Project Details:
- PH 1: Date of Completion: 2016; Total Square Footage: 163,722; Units: 101
- PH 2: Date of Completion: 2017; Total Square Footage: 163,722; Units: 101
- PH 3: Date of Completion: 2019; Total Square Footage: 87,239; Units: 67
Project Highlights:
- Spacious two story atrium lobby
- Community room and party room
- Gym quality fitness center
- Controlled building access
- On site management
- Heated first floor parking
- Indoor trash and recycling station
- Designated bicycle parking
- Mini Convenience Store

